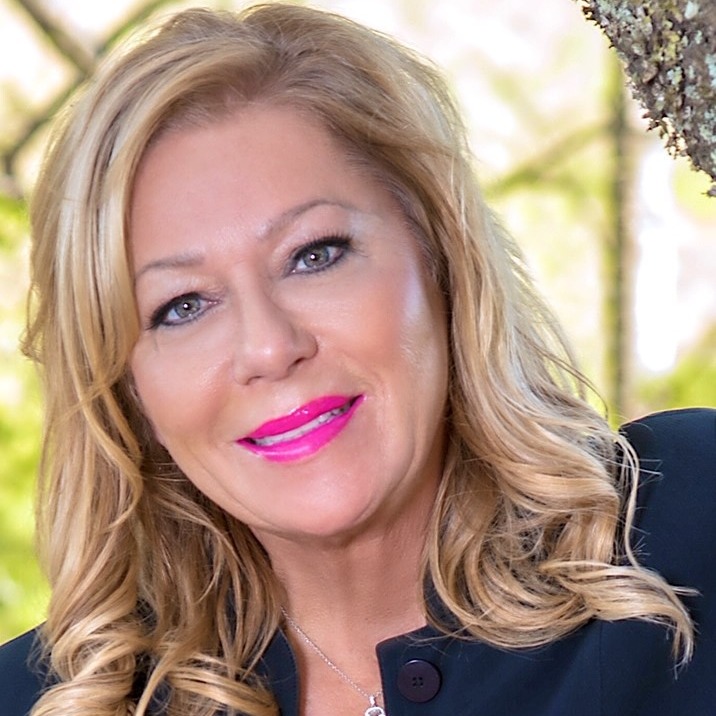Audio narrative 
Description
A horse lover's dream with so many amenities! Breathtaking setting for this beautifully designed one story home on 40.6 acres! This property is perfect for horse training. Meticulously kept inside and out. High end stainless appliances, granite countertops, pull out drawers in pantry. Crown molding, plantation shutters, surround sound. The backyard is paradise with the manicured landscaping, in-ground swimming pool, pergola with 3 fans, outdoor speakers. Vegetable and herb garden. Generac generator. Deep water well. 55 gallon rainwater containment system. 4 car carport. Fenced and cross fenced with pipe fence. 3 barns, 3 door shop/storage enclosed barn, 20,000 sq ft sprinkled and covered arena with 3 huge fans, 34 horse stalls with tack rooms, Equisizer horse exercise facility and 2 apartments. See in person to truly appreciate!
Rooms
Interior
Exterior
Additional information
*Disclaimer: Listing broker's offer of compensation is made only to participants of the MLS where the listing is filed.
Financial
View analytics
Total views

Estimated electricity cost

Property tax

Cost/Sqft based on tax value
| ---------- | ---------- | ---------- | ---------- |
|---|---|---|---|
| ---------- | ---------- | ---------- | ---------- |
| ---------- | ---------- | ---------- | ---------- |
| ---------- | ---------- | ---------- | ---------- |
| ---------- | ---------- | ---------- | ---------- |
| ---------- | ---------- | ---------- | ---------- |
-------------
| ------------- | ------------- |
| ------------- | ------------- |
| -------------------------- | ------------- |
| -------------------------- | ------------- |
| ------------- | ------------- |
-------------
| ------------- | ------------- |
| ------------- | ------------- |
| ------------- | ------------- |
| ------------- | ------------- |
| ------------- | ------------- |
Down Payment Assistance
Mortgage
Subdivision Facts
-----------------------------------------------------------------------------

----------------------
Schools
School information is computer generated and may not be accurate or current. Buyer must independently verify and confirm enrollment. Please contact the school district to determine the schools to which this property is zoned.
Assigned schools
Nearby schools 
Listing broker
Source
Nearby similar homes for sale
Nearby similar homes for rent
Nearby recently sold homes
11087 Fm 326, Lufkin, TX 75901. View photos, map, tax, nearby homes for sale, home values, school info...
View all homes on Fm 326





















































